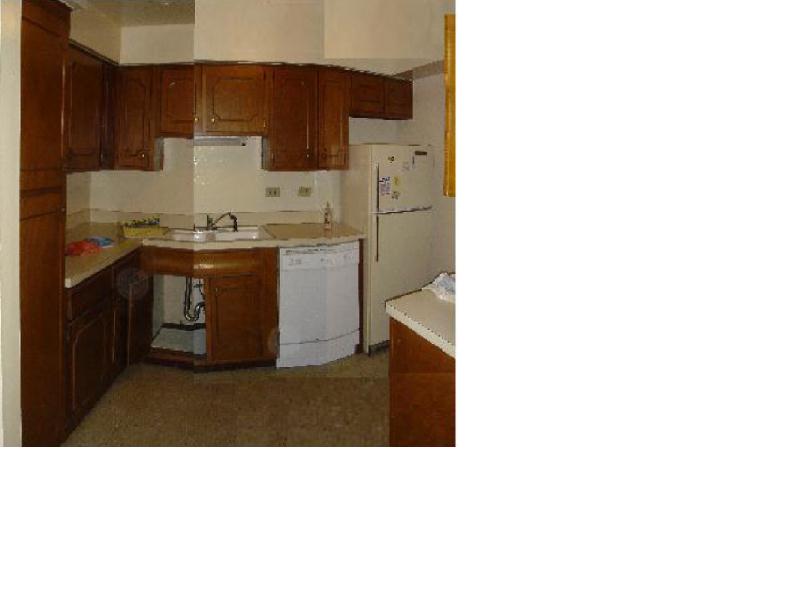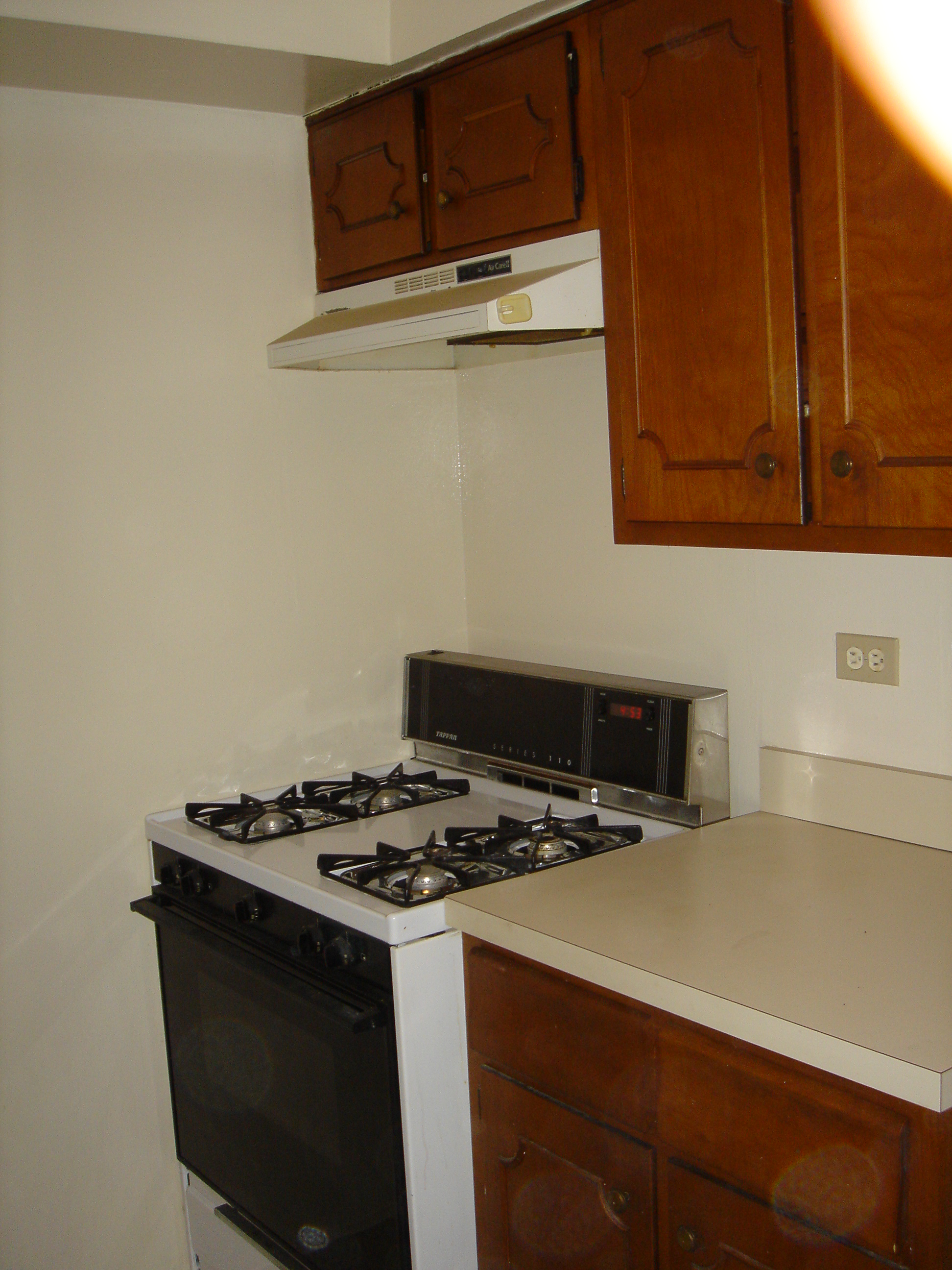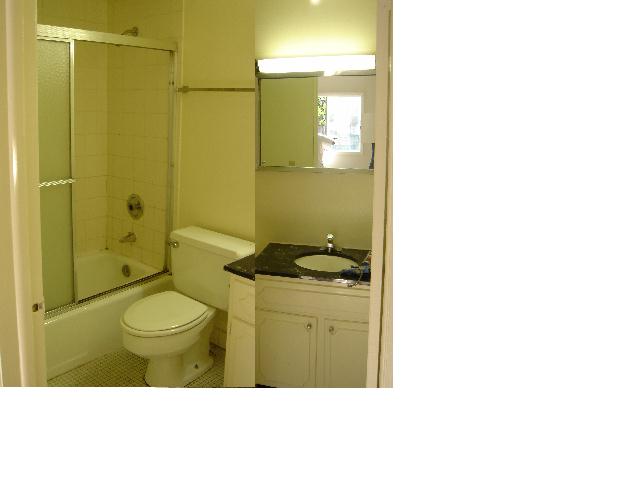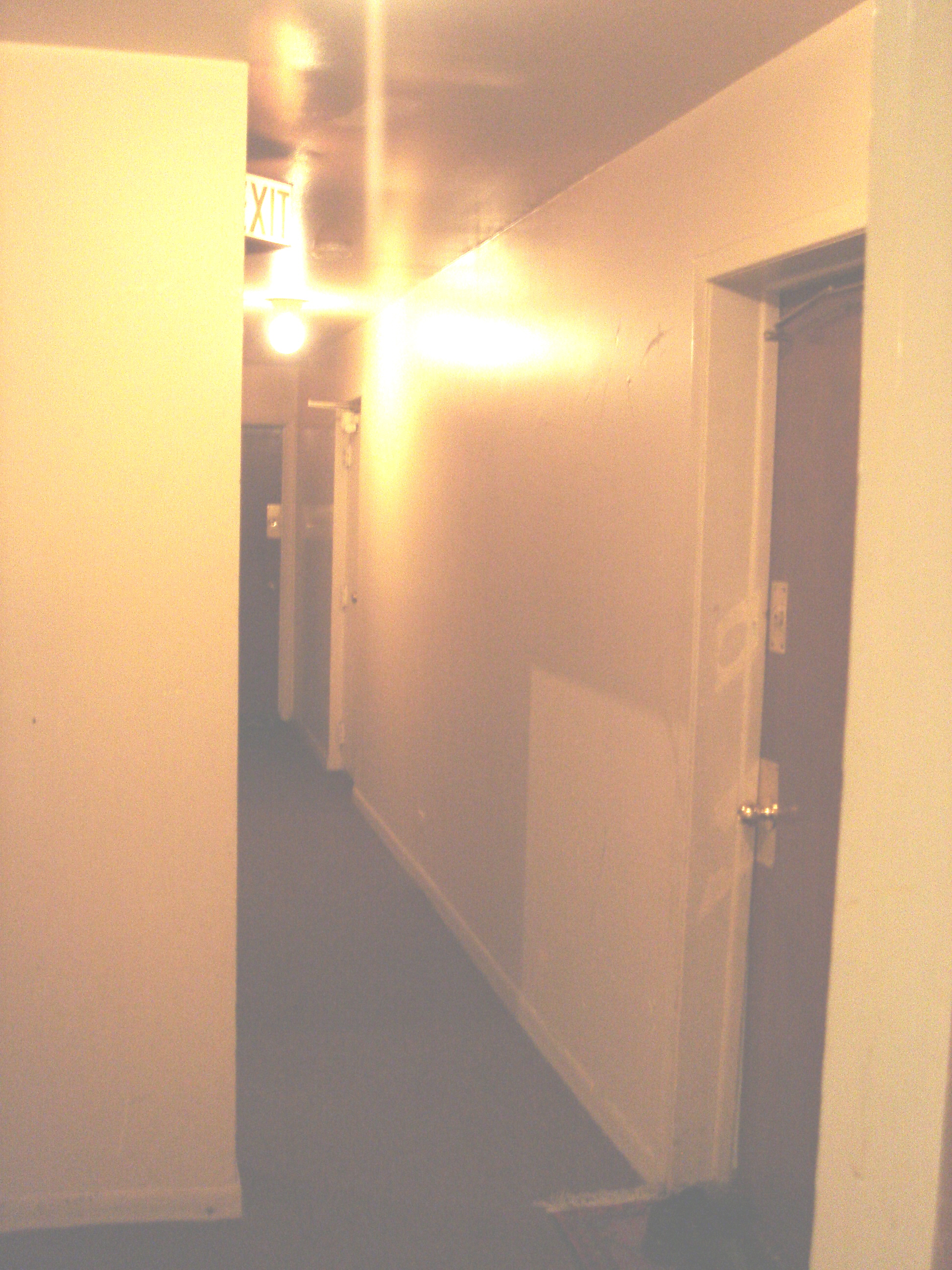| Kitchen |

|
| Stove with overhead light and fan |

|
| DINING ROOM LOCATED OUTSIDE KITCHEN |

|
The diningroom and livingroom are combined as one long room. One side of the livingroom /diningroom wall
is sliding glass windows facing south. These two rooms combined are 21ft long by 14 ft wide.
The master bedroom has its own full bathroom. There are two closets in the master bedroom along the
wall. Footage of this room is 12X14 ft.
The two bedrooms are at opposite ends of a hallway. In the middle of this hallway is the second full bathroom.
| Master bedroom full bathroom |

|
Each of the four resident floors have 3 apts. per floor, each having their own side of the
building. There are two stairways and the elevator on every floor. Also there is the garbage chute room where tenants
can dispose of trash bags.
| hallway |

|
| Other two apts. on the floor |
For more information and a viewing call me at 847-677-0344 or click on
the "contact me" page on the menu and e-mail me.
Located in the rear of the elevator lobby
area is a large laundry and storage room.

|
| 2 washers and 2 dryers |
| 12 LARGE STORAGE SHEDS |

|
| Located in the rear lobby area |
|



